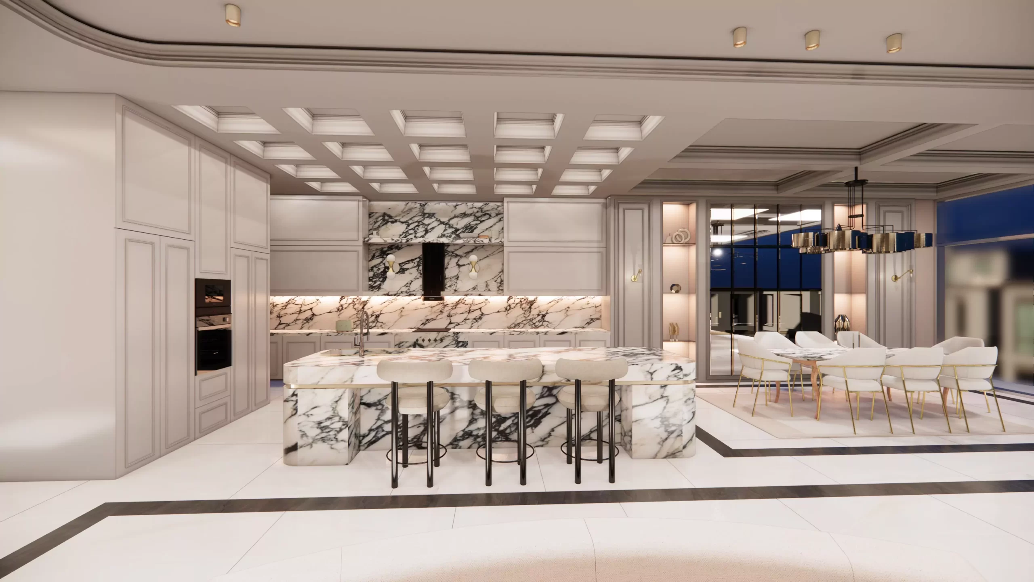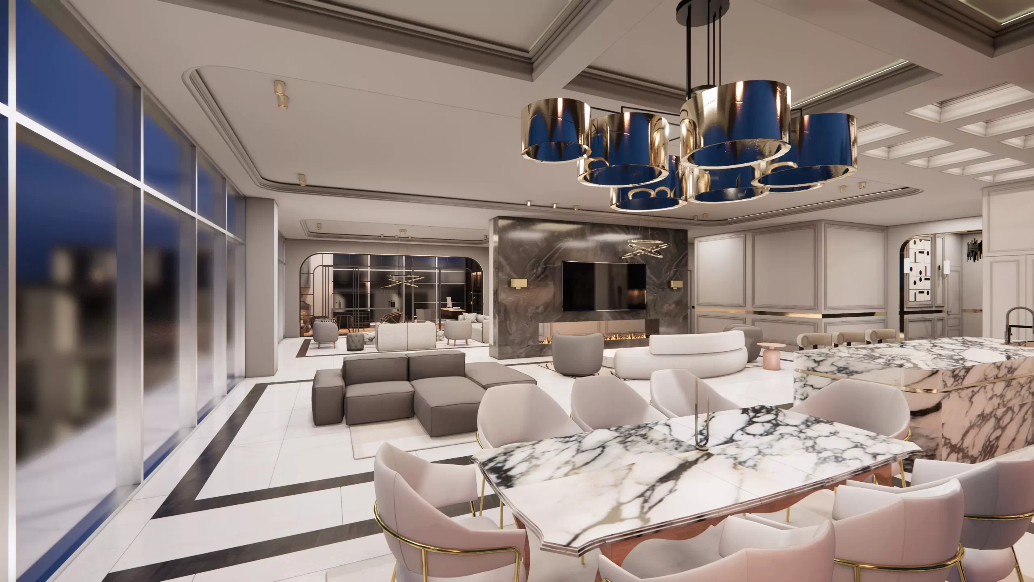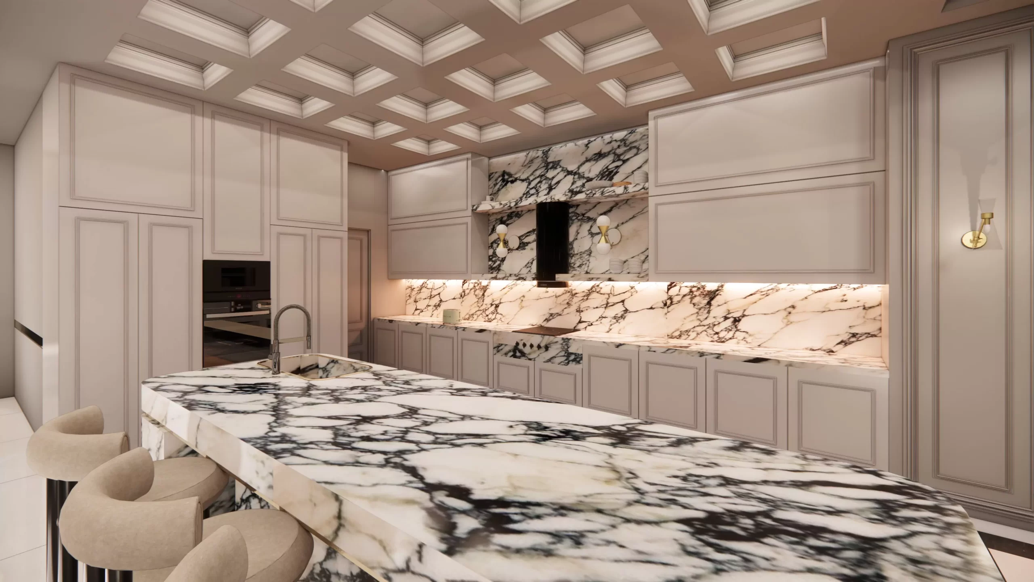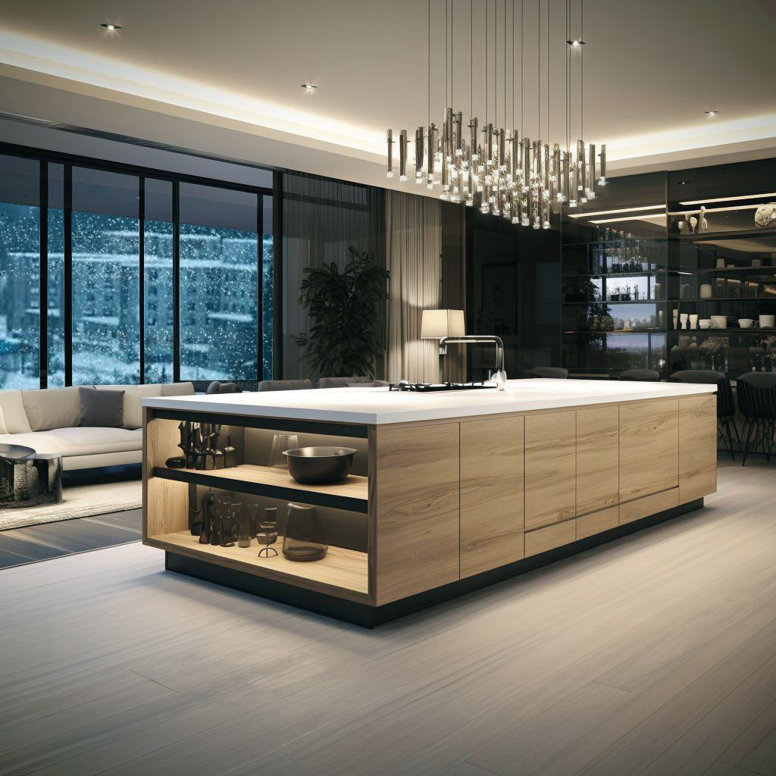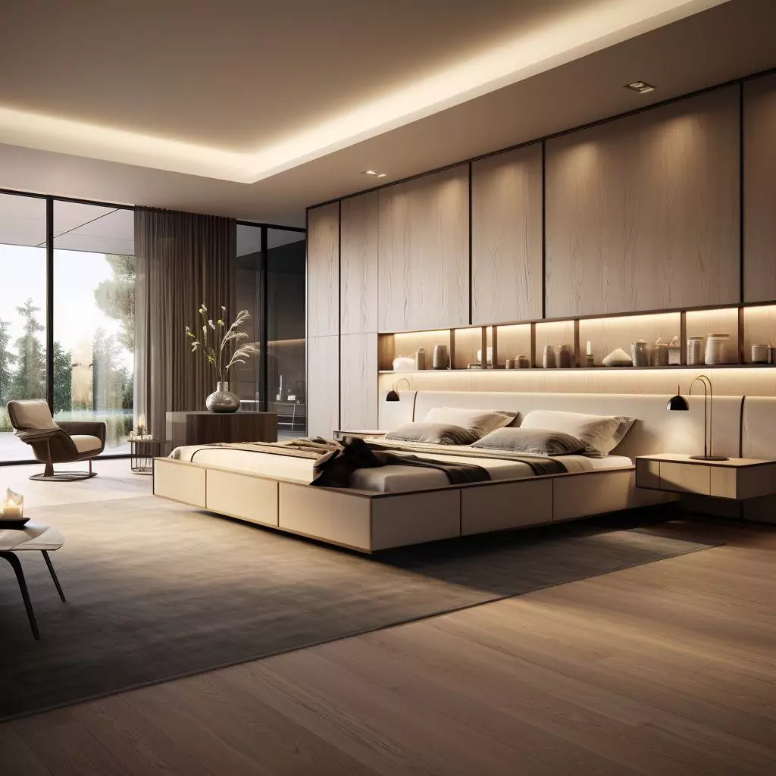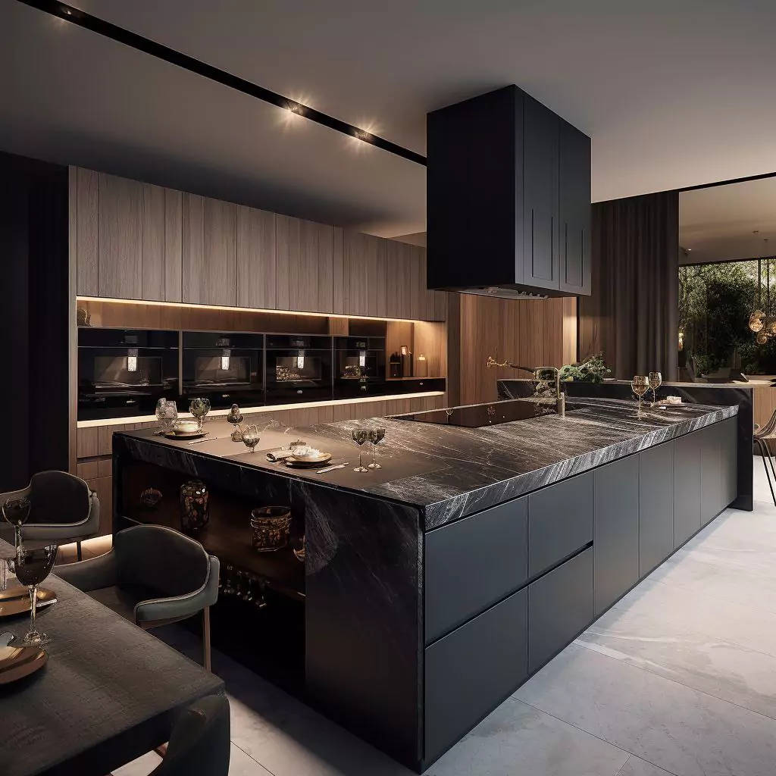Panoramic Floorplan
Take advantage of the panoramic views afforded from the Infinity corner units. With your choice of North/South and City facing views with floor to ceiling corner windows.
Exclusive Layouts
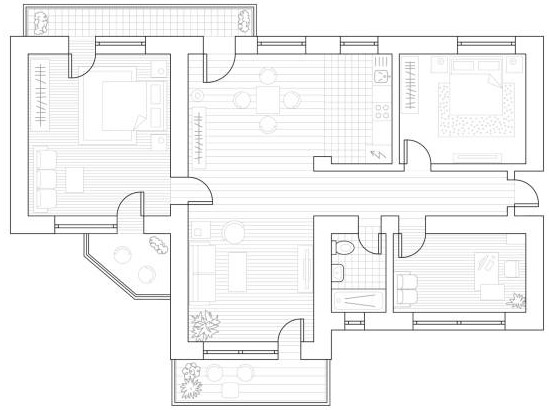
Vantage Floorplan
This unique floorplan offers the best of inner city living with gorgeous views combined with a private and intimate living space. You will surely enjoy all this beautiful design has to offer.
Exclusive Layouts

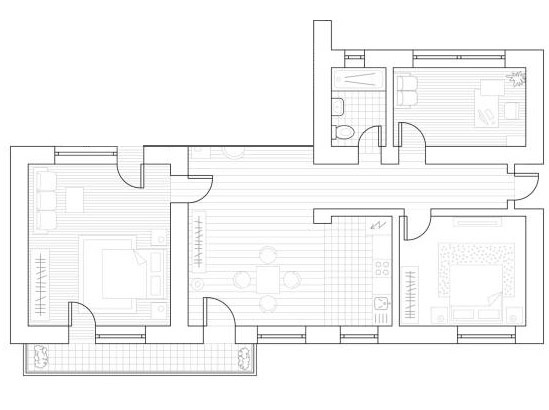
Solace Floorplan
With a solid wall of floor to ceiling windows, this units offer an abundance of light mixed with a moody, almost sensual design that exemplifies downtown living at its finest.
Exclusive Layouts


Overlook Penthouse Floorplan
Truly the crem de la creme of downtown living. These fabulous penthouse suites offer not only outstanding views, and spacious living, but also superior designs appealing to the most discerning.


